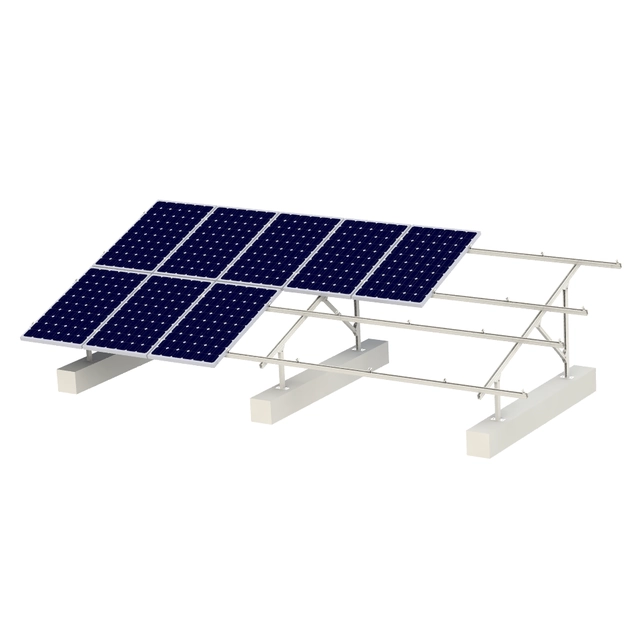
merXu Protected Payments
Biztosítsa a fizetését a szállításig.

Elemek talajhoz betonozott szerkezet építéséhez 4 paneleken, legfeljebb 230cm x 114cm/30mm mérettel függőlegesen, elrendezés 2x2
Az ajánlat meghirdetője:
Feladó ország:
Szállítás ide:
A szállítás várható időpontja:
A merXu által ajánlott fizetési módok:
Alternatív fizetési módok:
A set of elements for self-construction of a mounting system for 4 panels vertically, in a 2x2 arrangement, concreted in the ground.The system is not intended to be installed on the roof!(not certified for safety and resistance to, for example, wind)
It is a complete system and includes all elements except concrete for pouring.
System for panels of thickness 30mm,, length from 164 to 230 cm, maximum width of panels 114cm
Installation instructions:
We make elements from steel profiles 40x60 as shown in the drawing and assemble them with screws M10x120 (we drill holes fi 10). 2 such sets).
NOTE: one bar must be cut to obtain the elements 140cm and 90cm,, and the other should be cut in half to obtain 115cm.The yellow screw has a length of 140mm and connects elements 135cm and 230cm "na zakładkę" ok 6 cm and a brace 90cm
Then we make 4 excavations for concreting.In one direction, 200 centimeters apart (as in the drawing) and the entire structures are 200cm apart (square 2x2m)
It is important that the structures are evenly and vertically concreted.After the concrete has hardened, install 2 aluminum profiles 40x40 horizontally at the ends of the inclined plane and near the center, next 2 profiles horizontally spaced approx. 40cm,śrubami M10x80 apart (insert the screw head into the %p5 profile /%
Place the panels on the profiles and fasten them with clamps.
If strong side winds are expected, the structure can be additionally strengthened with the so-called bracing/strut using an additional post with a length of 230cm attached to the back of the structure at an angle (one fastening at the bottom of the set in the drawing, and the other at the top of the set in the drawing).This brace must be purchased separately - it is not included in this set.
The effective angle of inclination of the panels is 24 degrees.
It is a complete system and includes all elements except concrete for pouring.
System for panels of thickness 30mm,, length from 164 to 230 cm, maximum width of panels 114cm
Installation instructions:
We make elements from steel profiles 40x60 as shown in the drawing and assemble them with screws M10x120 (we drill holes fi 10). 2 such sets).
NOTE: one bar must be cut to obtain the elements 140cm and 90cm,, and the other should be cut in half to obtain 115cm.The yellow screw has a length of 140mm and connects elements 135cm and 230cm "na zakładkę" ok 6 cm and a brace 90cm
Then we make 4 excavations for concreting.In one direction, 200 centimeters apart (as in the drawing) and the entire structures are 200cm apart (square 2x2m)
It is important that the structures are evenly and vertically concreted.After the concrete has hardened, install 2 aluminum profiles 40x40 horizontally at the ends of the inclined plane and near the center, next 2 profiles horizontally spaced approx. 40cm,śrubami M10x80 apart (insert the screw head into the %p5 profile /%
Place the panels on the profiles and fasten them with clamps.
If strong side winds are expected, the structure can be additionally strengthened with the so-called bracing/strut using an additional post with a length of 230cm attached to the back of the structure at an angle (one fastening at the bottom of the set in the drawing, and the other at the top of the set in the drawing).This brace must be purchased separately - it is not included in this set.
The effective angle of inclination of the panels is 24 degrees.