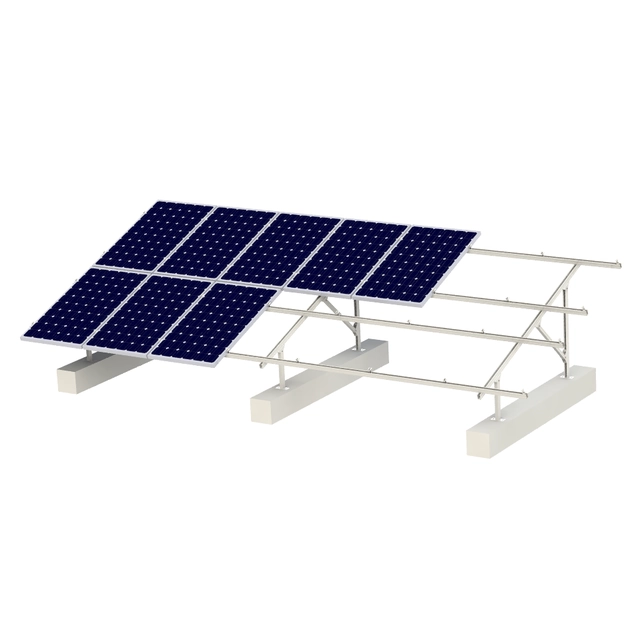
merXu Protected Payments
Sichern Sie Ihre Zahlung bis zur Lieferung.

Elemente für die Errichtung eines auf dem Boden betonierten Bauwerks auf 24-Platten mit Abmessungen bis 230cm x 114cm/30mm vertikal, Anordnung 12x2
Angebot vom Verkäufer:
Versandland:
Versandländer:
Geschätztes Versanddatum:
Von merXu empfohlene Zahlungsarten:
Alternative Zahlungsmöglichkeiten:
A set of elements for self-construction of an assembly system for 24 panels vertically, in an arrangement 12x2 concreted in the ground (12 panels in a row, 2 rows).The system is not intended to be installed on the roof!(not certified for safety and resistance to, for example, wind)
It is a complete system and includes all elements except concrete for pouring.
System for panels of thickness 30mm,, length from 164 to 230 cm, maximum width of panels 114cm
Installation instructions:
We make elements from steel profiles 40x60 as shown in the drawing and mount them with screws M10x120 (red).We drill holes for the screws fi 10. 7 of such sets
NOTE: 7 of the bars must be cut to obtain the elements 140cm, 90cm, and 2 the bars must be cut in half, i.e. after 115cm (1 the element 115cm will remain unused)
The yellow screw M10x140 connects the elements 3, i.e. those 115cm and 230cm with an overlap of approx. 6cm and a brace 90cm.
Then we make 14 excavations for concreting.In one direction, approximately 220 centimeters apart (as in the picture) and the entire structures are 210cm apart (squares 2x2,1m).It is worth planning the layout in advance (try on the 40x40). profiles
It is important that the structures are concreted evenly and vertically.After the concrete has hardened, we install 12 aluminum profiles 40x40 horizontally at both ends of the inclined plane (we connect the profiles together with connectors and screws M10x25) and around the center another 12 profiles horizontally spaced approx. 40cm.Profiles 40x40 are screwed to the posts with screws M10x80
Place the panels on the profiles and fasten them with clamps.
If strong side winds are expected, the structure can be additionally strengthened with the so-called bracing/strut using additional 2 posts with a length of 230cm attached to the back of the structure at an angle (one fastening at the bottom of the set in the drawing, and the other at the top of the set in the drawing).We dig up these struts separately - they are not included in this set.
The effective angle of inclination of the panels is 24 degrees.
It is a complete system and includes all elements except concrete for pouring.
System for panels of thickness 30mm,, length from 164 to 230 cm, maximum width of panels 114cm
Installation instructions:
We make elements from steel profiles 40x60 as shown in the drawing and mount them with screws M10x120 (red).We drill holes for the screws fi 10. 7 of such sets
NOTE: 7 of the bars must be cut to obtain the elements 140cm, 90cm, and 2 the bars must be cut in half, i.e. after 115cm (1 the element 115cm will remain unused)
The yellow screw M10x140 connects the elements 3, i.e. those 115cm and 230cm with an overlap of approx. 6cm and a brace 90cm.
Then we make 14 excavations for concreting.In one direction, approximately 220 centimeters apart (as in the picture) and the entire structures are 210cm apart (squares 2x2,1m).It is worth planning the layout in advance (try on the 40x40). profiles
It is important that the structures are concreted evenly and vertically.After the concrete has hardened, we install 12 aluminum profiles 40x40 horizontally at both ends of the inclined plane (we connect the profiles together with connectors and screws M10x25) and around the center another 12 profiles horizontally spaced approx. 40cm.Profiles 40x40 are screwed to the posts with screws M10x80
Place the panels on the profiles and fasten them with clamps.
If strong side winds are expected, the structure can be additionally strengthened with the so-called bracing/strut using additional 2 posts with a length of 230cm attached to the back of the structure at an angle (one fastening at the bottom of the set in the drawing, and the other at the top of the set in the drawing).We dig up these struts separately - they are not included in this set.
The effective angle of inclination of the panels is 24 degrees.