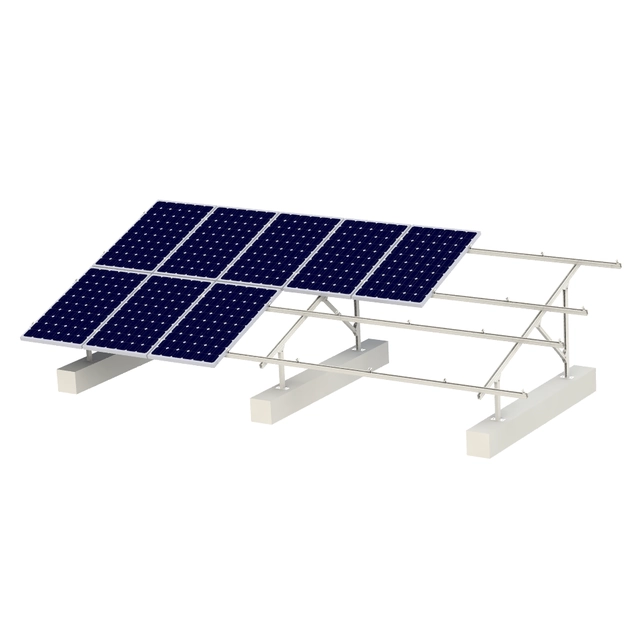
merXu Protected Payments
Sécurisez votre paiement jusqu'à la livraison.

Eléments pour la construction d'une structure bétonnée dans le sol sur panneaux 16 de dimensions jusqu'à 230cm x 115cm/30mm verticalement, disposition 8x2
Offre du fournisseur:
Pays d'expédition:
Pays de destination:
Date d'expédition estimée:
Méthodes de paiement recommandées par merXu:
Modes de paiement alternatifs:
A set of elements for self-construction of an assembly system for 16 panels vertically, in an arrangement 8x2 concreted in the ground, (8 panels in a row, 2 rows).The system is not intended to be installed on the roof!(not certified for safety and resistance to, for example, wind)
It is a complete system and includes all elements except concrete for pouring.Assembly requires cutting the elements to the required length and drilling holes fi 10.The tools needed are an angle saw, a drill with a metal drill bit fi 10 and a wrench for turning. as well as a shovel or drill for digging.
System for panels of thickness 30mm,, length from 164 to 230 cm, maximum width of panels 115cm
Installation instructions:
We make elements from steel profiles 40x60 as shown in the drawing and mount them with screws M10x120 (red).We drill holes for the screws fi 10. 5 of such sets
NOTE: 5 of the bars must be cut to obtain the elements 140cm, 90cm, and 3 the bars must be cut in half, i.e. after 115cm (1 the element 115cm will remain unused)
The yellow screw M10x140 connects the elements 3, i.e. those 115cm and 230cm with an overlap of approx. 6cm and a brace 90cm.
Then we make 8 excavations for concreting.In one direction, 220 centimeters apart (as in the drawing) and the entire structures are 200cm apart (squares 2x2m).It is worth planning the layout in advance (try on the 40x40). profiles
It is important that the structures are concreted evenly and vertically.After the concrete has hardened, we install 8 aluminum profiles 40x40 horizontally at both ends of the inclined plane (we connect the profiles together with connectors and screws M10x25) and around the center another 8 profiles horizontally spaced approx. 40cm.Profiles 40x40 are screwed to the posts with screws M10x80
Place the panels on the profiles and fasten them with clamps.
If strong side winds are expected, the structure can be additionally strengthened with the so-called bracing/strut using additional 2 posts with a length of 230cm attached to the back of the structure at an angle (one fastening at the bottom of the set in the drawing, and the other at the top of the set in the drawing).We dig up these struts separately - they are not included in this set.
The effective angle of inclination of the panels is 24 degrees.
It is a complete system and includes all elements except concrete for pouring.Assembly requires cutting the elements to the required length and drilling holes fi 10.The tools needed are an angle saw, a drill with a metal drill bit fi 10 and a wrench for turning. as well as a shovel or drill for digging.
System for panels of thickness 30mm,, length from 164 to 230 cm, maximum width of panels 115cm
Installation instructions:
We make elements from steel profiles 40x60 as shown in the drawing and mount them with screws M10x120 (red).We drill holes for the screws fi 10. 5 of such sets
NOTE: 5 of the bars must be cut to obtain the elements 140cm, 90cm, and 3 the bars must be cut in half, i.e. after 115cm (1 the element 115cm will remain unused)
The yellow screw M10x140 connects the elements 3, i.e. those 115cm and 230cm with an overlap of approx. 6cm and a brace 90cm.
Then we make 8 excavations for concreting.In one direction, 220 centimeters apart (as in the drawing) and the entire structures are 200cm apart (squares 2x2m).It is worth planning the layout in advance (try on the 40x40). profiles
It is important that the structures are concreted evenly and vertically.After the concrete has hardened, we install 8 aluminum profiles 40x40 horizontally at both ends of the inclined plane (we connect the profiles together with connectors and screws M10x25) and around the center another 8 profiles horizontally spaced approx. 40cm.Profiles 40x40 are screwed to the posts with screws M10x80
Place the panels on the profiles and fasten them with clamps.
If strong side winds are expected, the structure can be additionally strengthened with the so-called bracing/strut using additional 2 posts with a length of 230cm attached to the back of the structure at an angle (one fastening at the bottom of the set in the drawing, and the other at the top of the set in the drawing).We dig up these struts separately - they are not included in this set.
The effective angle of inclination of the panels is 24 degrees.